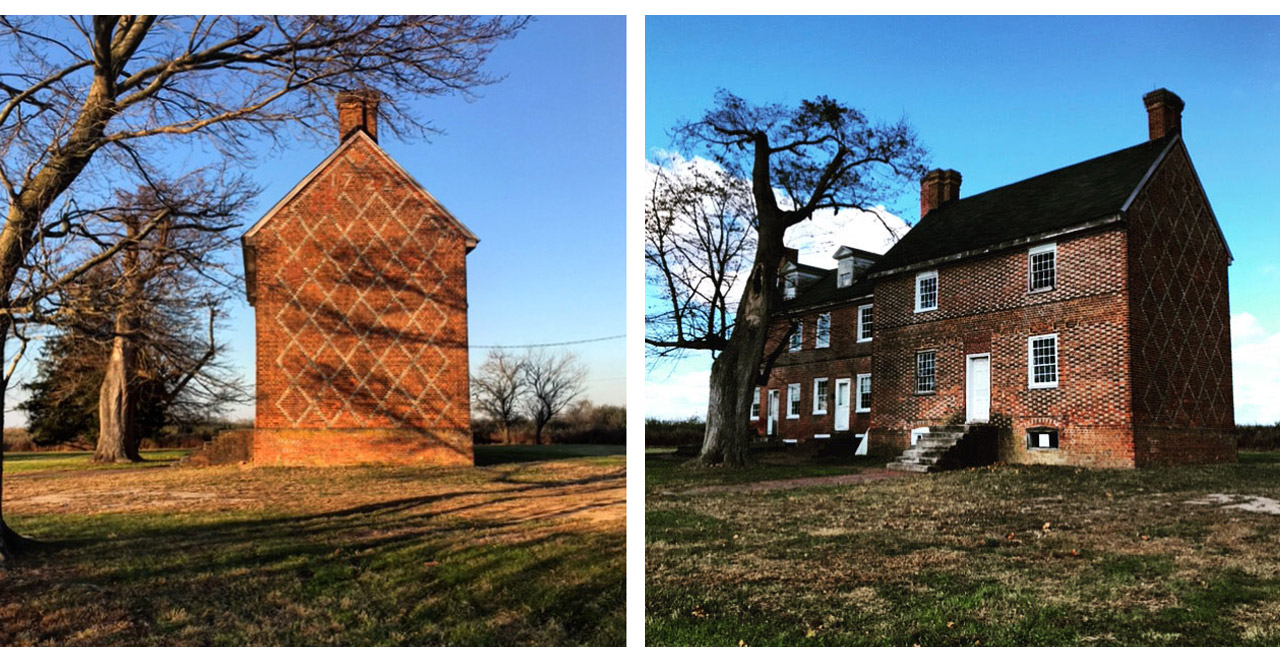



THE NICHOLSON HOUSE
1722
The venerable Abel and Mary Nicholson House is one of the most pristine examples of an early Anglo-American building. It is also the most complete surviving patterned brick building in the country and provides a near-full dictionary of baroque brickwork as well as brick masonry techniques. While a good number of houses survive from the 18th century, the Nicholson House is one of the few that date from the first quarter of that period and survives in an evocative untouched state.
Young Abel Nicholson arrived from England to West Jersey in 1675 with his father, Samuel, a Quaker supporter of John Fenwick. In 1676, Samuel organized the “Salem Meeting of the Society of Friends” in his home in Salem, one of the earliest Quaker settlements in America. Abel and Mary (Tyler) Nicholson built their house in 1722 adjacent to his father’s country house, and there are a number of intriguing “Quaker” aspects of the building that need further investigation.
Despite its Quaker origins, the Nicholson House was a grand and highly decorated dwelling for its time. There is a local tradition of patterning the brickwork, not only in the neighborhood, but throughout the area. Vitrified/glazed patterns decorate all four facades of the Nicholson House, but the crowning touch is the elaborate diaper pattern on the east wall, which has the year of construction, 1722, boldly inlaid in sparkling headers above 45 diamond patterns. In addition, the “T”-shaped chimneys have an extra wythe as well as plaster necking bands for decoration, and the water table steps up over the lower windows. Such brickwork called for skilled bricklayers who had to plan the pattern layout in advance with care and concentration. John Mason and William Petty carried out this work for the Nicholson House and inscribed their initials in the brick, as well as those of the owners.
The interior woodwork is nearly as important as the exterior brickwork and survives almost completely intact, with first-period paint, original doors, big cross-garnet hinges, paneling, and sheathing. The four fireplaces are framed by exuberant bolection moldings and shelves, typical of the best baroque houses. Three of them have adjacent closets or cabinets, one of which appears to have been set up for writing. The Nicholson House has many exceptional features that have not been altered since the 18th century, and the original house has never been fitted for electricity or plumbing. Adjoining the house on the west is a five-room brick addition that was constructed in 1833. The addition, too, remains largely untouched in terms of modernization, though it does have rudimentary electricity. A half-mile lane, buffeted by towering phragmites, leads to the house in a small clearing, accented only by two large trees. The untouched grounds have hardly changed since the 1940’s, when the last barns disappeared. This grassy four-acre yard, with no plantings, no paving, and no modern intrusions, is itself a rarity and must also be preserved as it is.
Dr. Carl R. Lounsbury, The Colonial Williamsburg Foundation, has said of the Nicholson House, “From early paint, original hinges, locks, and shelving, to floorboards, roof framing, and chimneypieces, the house is as nearly intact as any that I have seen. For this alone, it transcends its regional significance and joins the ranks of iconic early American structures such as Bacon’s Castle and Drayton Hall.”Designated a National Historic Landmark in 2000, the Abel Nicholson House is located in a remote area of Salem County, NJ, and is surrounded by the 1500-acre Abbotts Meadow Reserve. The house has been preserved in a very much untouched state for many years, and our goal is to conserve it in its unaltered condition. However, for the last several years water has been seeping into the house both from the exterior and from the ground. There has been much deferred maintenance, resulting in severe weathering of much of the exterior trim and the loss of much of the soft lime mortar.
A centuries-old series of dykes, which protected the local farmland, as well as the Nicholson House property, has been breached. And the effects of climate change are also taking their toll. The water table around the house, which basically sits on a narrow peninsular in the middle of the marshy area just off the Delaware Bay, is definitely rising. The immediate goal of the Salem Old House Foundation, a small 501C3 charity which owns the Nicholson House, is to secure and stabilize the house, protecting it from water, weather, and further deterioration. The hope is that the Nicholson House can be preserved as is as an architectural "study house" and "archaeological model” for those interested in first period vernacular architecture of the Delaware Valley, historic brickwork, Quaker history and lifestyle, and/or New Jersey’s earliest architectural heritage.